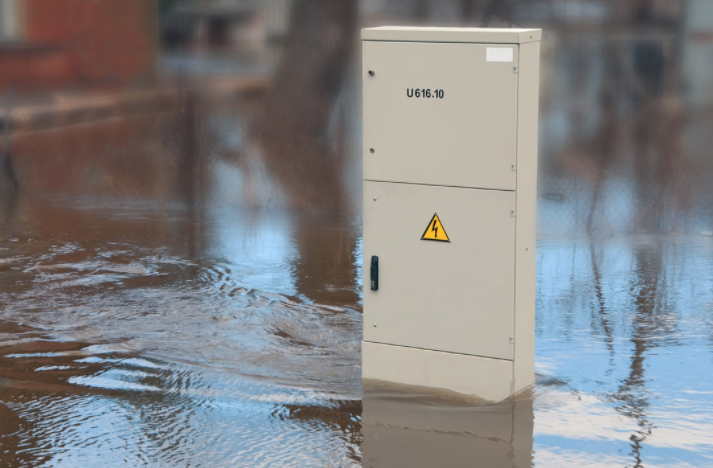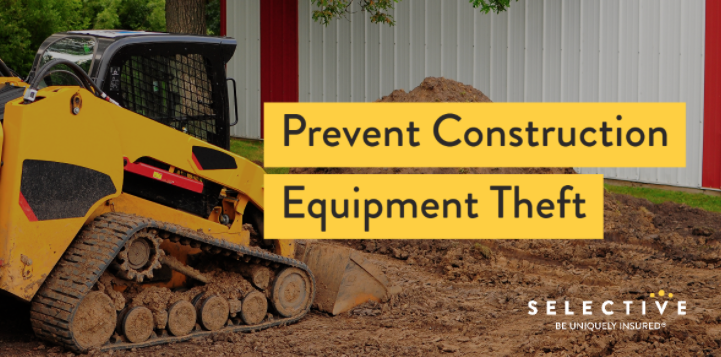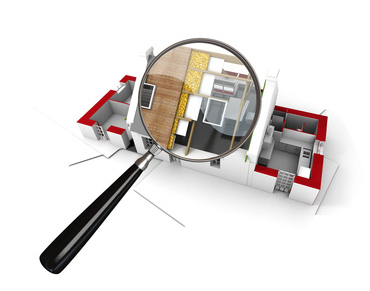Finding the Best House Plan for You
(Before you go swinging that hammer, we should talk)

Whether you’re trying to add a fancy new west wing to your house or tackle an entirely brand new home DIY-style, you need a building plan. Without one, your project could end up looking like a six-year-old’s popsicle stick project. Because trust us, it’s not as simple as grabbing a box of nails, some 2 x 4s, and your old man’s hammer.
But before you go and get your plumbing all twisted in knots, we’ve done some prep work for you. We’ve gathered a bunch of information about house building plans to help get you started. Let’s do this.
What Is a House Plan?
Plain and simple, a house plan is a drawing of your potential home or addition. It includes the measurements you’ll need to follow, dimensions, layouts, installation methods and techniques for the build.
Your house plan is going to be your go-to for the majority of the work you need to do, no matter the scale of the project. You stick to that, maybe some YouTube vids, and your project should end up a success.
What Is Included in a House Plan?
The ultimate purpose of a house plan is to provide a blueprint of every part of your home. According to sources, your typical house plan will include the following building necessities:
- Foundation: Footing layout, posts and beams, structural slabs, crawl space and/or basement.
- Floor: Layout of rooms, walls, doors and windows.
- Roof: Elements that make up the roof, including ridges, valleys and hips. May also include chimneys and decorative elements.
- Exterior elevation: A 2D representation of each side of the house ,including materials for walls, roof and other elements of the home.
- Building section(s): Shows adjacencies of spaces and relationship of the ground to the house and roof.
- Electrical: Location of lighting fixtures, switches and outlets. Read Full Article




























